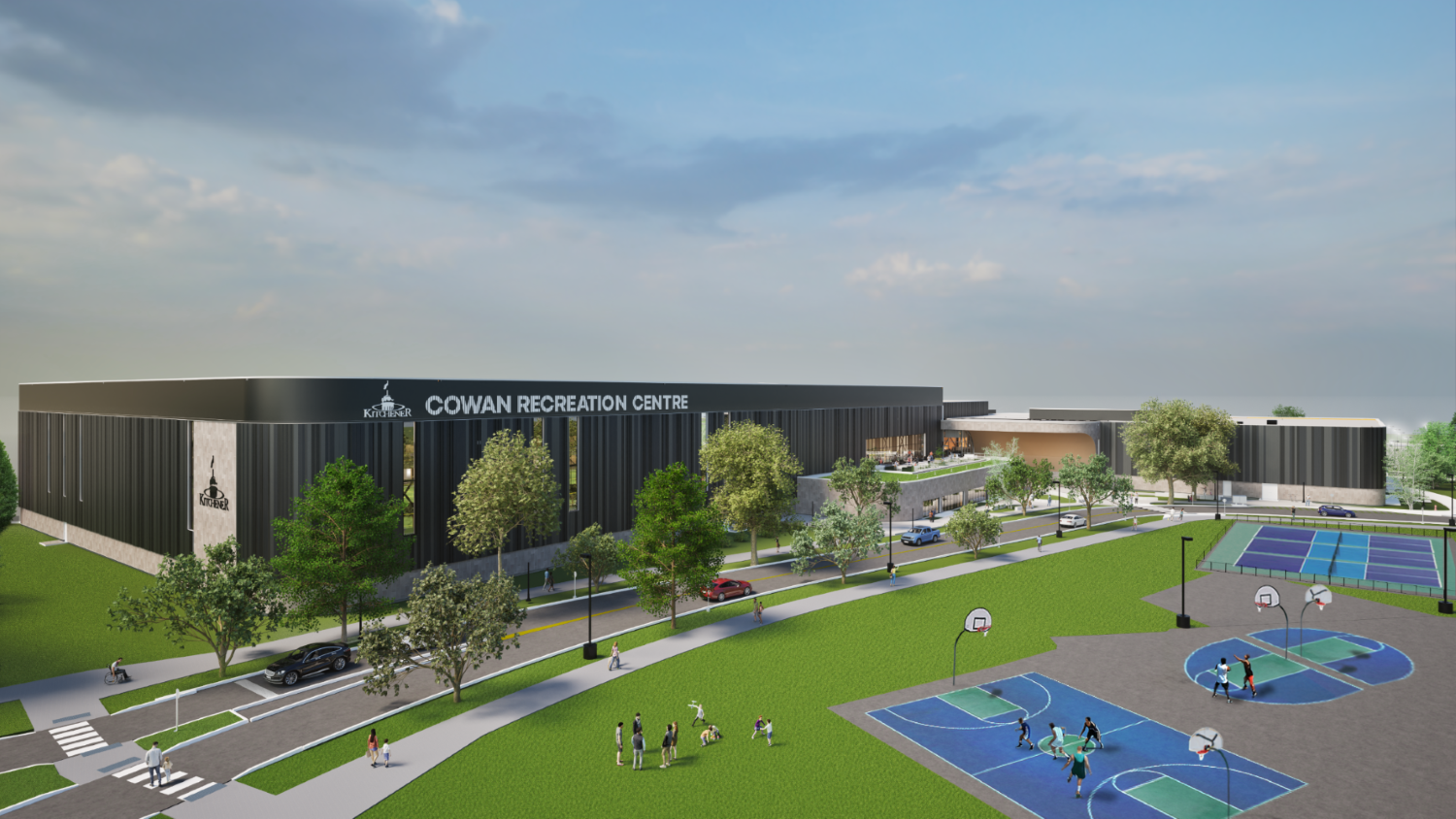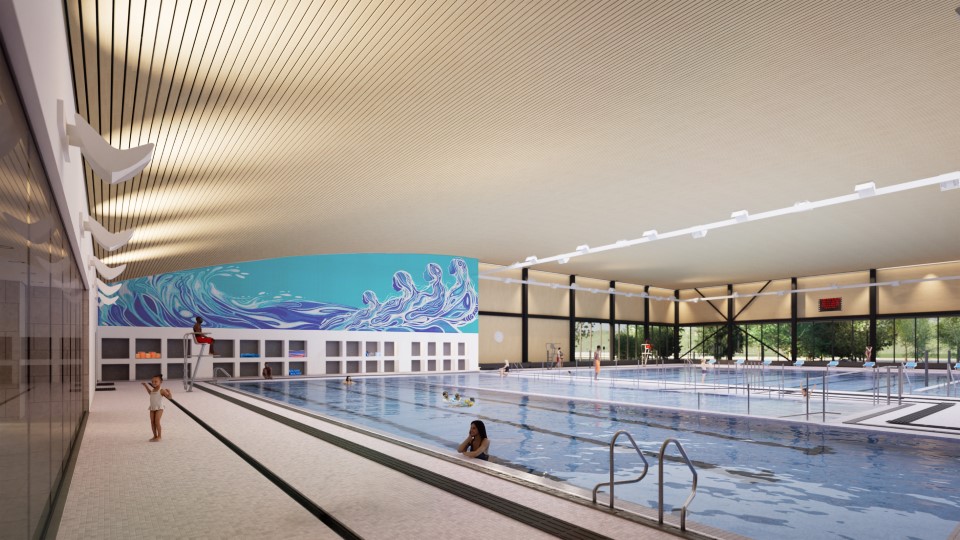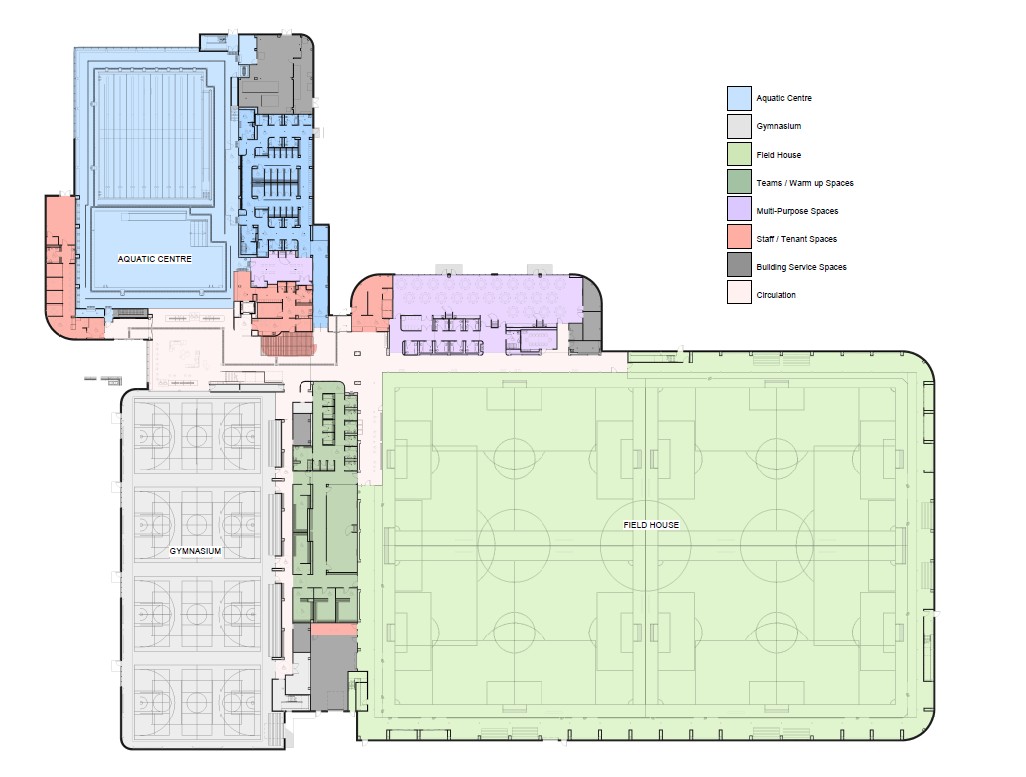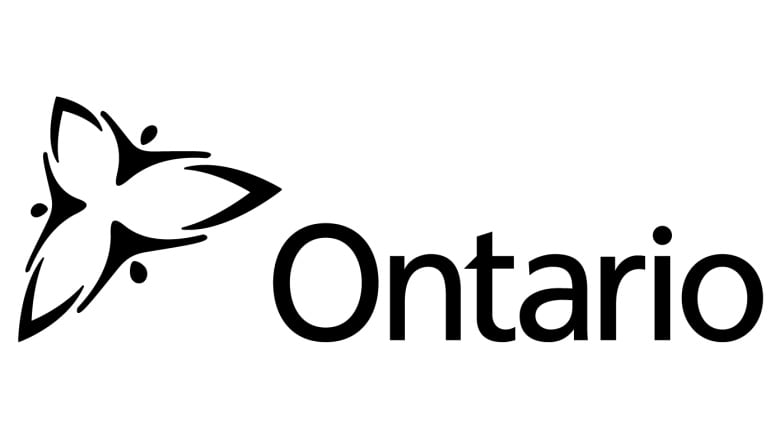- Quad Gym: Foundations and floor slab complete; steel going up in late August
- Aquatics Centre: Both pools installed; welding in progress; underground systems underway
- Atrium & Multipurpose Rooms: Slabs poured; interior framing started; ceilings up next
- Field House: Steel complete; 50% of walking track slabs poured; stormwater work wrapping up soon
Cowan Recreation Centre
We are currently constructing a brand new multi-purpose indoor recreation centre at RBJ Schlegel Park. Learn more about this exciting project below.
On this page:
- About the Cowan Recreation Centre
- Project updates
- Community benefits
- Sustainability
- Budget and finances
- Art
- Sponsorship
- Sport Affiliates
- Media Gallery
About the Cowan Recreation Centre
Get ready to experience Kitchener’s most exciting addition to sports and recreation! As part of our commitment to providing exceptional leisure facilities, the Cowan Recreation Centre at RBJ Schlegel Park is set to become the city's premier destination for sports, fitness, and community activities.
Driven by the Leisure Facilities Master Plan and community priorities, this state-of-the-art facility was designed to meet the growing demand for diverse recreation options. Approved by Kitchener City Council in 2019, the centre combines a world-class indoor pool, quad gymnasium and turf fieldhouse with a variety of amenities that cater to all ages, abilities, and interests. Construction is currently underway, and we’re excited to open our doors late 2026!
This project is funded in part by the Government of Canada and the Government of Ontario.

Amenities
The Cowan Recreation Centre is designed to inspire active living and community connections. Here’s what you can look forward to:
-
A community and tournament-sized indoor turf fieldhouse: Divisible into four individual fields, perfect for soccer, cricket, and much more.
-
Indoor aquatic center: Featuring a warm water leisure pool and an 8-lane competition pool, with spacious viewing galleries.
-
Elevated walking track: Offering a full view of the indoor turf facility, ideal for fitness enthusiasts.
-
Cricket practice nets: A dedicated indoor space for practice and training.
-
Multipurpose rooms: Flexible spaces for community events, celebrations, and rentals.
-
Quad gymnasium: To support sports such as basketball, volleyball, badminton and pickleball.
With its innovative design and inclusive amenities, the Cowan Recreation Centre will set the standard for modern recreation facilities, bringing people together for sports, fitness, and community-building.
Project updates
January 2026
- Field House – exterior siding is now complete
- Quad Gymnasium – roofing and interior wall framing are nearing completion; installation of the building’s weather‑proofing layer has begun.
- Aquatics Centre – masonry is nearly complete, with plumbing, electrical, and sprinkler installations advancing; interior wall boarding and floor preparation are underway.
- Atrium & Multipurpose Rooms – overhead mechanical, electrical, and sprinkler work continues, along with interior wall framing.
- Building Envelope – glazing (windows) is complete throughout the building except the gym.
Aquatic centre
- The roof installation is nearly complete.
- Pool walls are going up on the lap pool.
- Concrete has been poured for the leisure pool.
- Pool drains have been installed, and plumbing work is underway in the change rooms.
Field house
- The field house is now 55 per cent complete.
- Nearly 2,500 individual steel components - including beams, columns, trusses and bracing - have been installed.
- One-third of the metal decking for the indoor track is in place.
Gymnasium
- Ground has been broken, marking the start of gymnasium construction.
Site work and parking
- Crews are preparing to pour curbs and lay asphalt in both the north and south parking lots.
- More than 55,000 hours worked on-site
- Concrete foundations complete and backfilled
- Steel complete in the aquatics center, lobby, and multipurpose areas, with metal decking installed
- Fieldhouse steel columns and cross-bracing 25% erected – some reaching six stories high!
- Cross Laminated Timber (CLT) exterior wall installation begins in March
- North parking lot on track to reopen this spring
- Beyond construction, we’re actively preparing for operations to ensure a smooth and successful opening next year
- Progress video - Instagram
We’ve started putting up the steel beams for the aquatic center. This will take a few months to finish, after which, we’ll move on to the steel for the fieldhouse, and the first wooden panels (CLT) will arrive on site!
We are fully mobilized and hard at work on site. Over the next few months you will see the conditions in the park start to transform as we work on the following key milestones:
-
Removal of topsoil – clearing away the big pile of topsoil on the site, making room for construction and preparing the ground for the next stages
-
Underground services – installing the pipes that carry waste and rainwater away from the building. These are like the building’s underground plumbing system.
-
Excavation for Foundations – digging the area for and pouring the building’s foundations to prepare us for our next big milestone in November; the erection of structural steel
-
Geothermal drilling - the team is drilling deep holes to set up a geothermal system, which uses the Earth's natural temperature to heat and cool the building.
On May 31, 2024, we hosted a groundbreaking event to launch the start of construction of the new Cowan Recreation Centre at RBJ Schlegel Park. Construction of the facility started in June 2024, and is expected to open late 2026.
Check out the photo gallery of the groundbreaking event below.
Community benefits
Our proposal for the Cowan Recreation Centre is to create a facility that will serve as Kitchener’s premier recreation destination while also being an inclusive and welcoming space for all community members.
By design, the new recreation centre will:
- meet current and future recreation needs of the community: will provide much-needed pool, indoor turf programming space and a quad gymnasium
- support the recreation needs of equity-deserving residents: will offer a greater diversity of recreation options to residents that are affordable and tailored to specific populations
- support recreation as a family experience: will prioritize the experience of parents and family members in the design of spectator and viewing areas
- support the sustainability goals for a greener city: we will significantly reduce the carbon footprint of this facility by design and through operation
Sustainability
The Cowan Recreation Centre will be one of the most environmentally sustainable recreation facilities in Canada. The project is pursuing certification under the Canada Green Building Council Zero Carbon Building Standard v3 – Design (ZCB – Design), which is the highest level of certification for zero carbon building standards in Canada.
The plans for the recreation centre include a geothermal heating and cooling system, as well as our largest array of solar panels. These features will reduce 43 tonnes of carbon annually and save us close to $190,000 in utility costs every year.
Visit our corporate sustainability page to learn about our commitment to climate action.
Budget and finances
The total budget for this project is $174 million, with $30 million allocated specifically for the construction of the gymnasium. Funding for the new recreation centre comes from previously announced grants by the federal and provincial governments, as well as development charge revenues. This means the facility’s construction will have no impact on municipal taxes.
The Government of Canada has invested $11.7 million to date, from the Investing in Canada Infrastructure Fund and the Green and Inclusive Community Buildings Fund.
The Government of Ontario has invested $18.1 million to date from the Investing in Canada Infrastructure Fund and the Community Sport and Recreation Infrastructure Fund.
These grants from other orders of government have been critical to the project's progress and ongoing success.
Read the staff report and consultants' report for more information.
Art
The City of Kitchener has commissioned renowned Indigenous artist Jackie Traverse to create a permanent mosaic for the aquatics centre.
Titled Gidinawendimin — Anishinaabe for “we are all related” — the 95-square-metre artwork will be made of more than 200,000 vitreous glass tiles and will feature four women interwoven with flowing lines of water. The piece celebrates the deep cultural and spiritual connection between women and water, and honours themes of kinship, resilience and connection.
Traverse, a member of Lake St. Martin First Nation, is known for her bold visual storytelling and celebration of Indigenous identity and matriarchal strength. Gidinawendimin was selected by a jury of community members and endorsed by the city’s Arts and Culture Advisory Committee.
Read the full news release for more information.

Sponsorship
Naming Rights opportunities exist for the following components of the facility:
- Aquatic Centre
- Quad Gymnasium
- Walking Track
- Multi-Purpose Rooms
- Cricket Practice Nets
If you are interested in this Naming Rights opportunity or would like more information, please contact Judy Haber of Performance Sponsorship Group at (416) 399-4600.
Sport Affiliates
Contact Us
City of Kitchener
200 King Street West,
Kitchener, Ontario
Telephone: 519-741-2345,
TTY: 1-866-969-9994
mailto:info@kitchener.ca




















